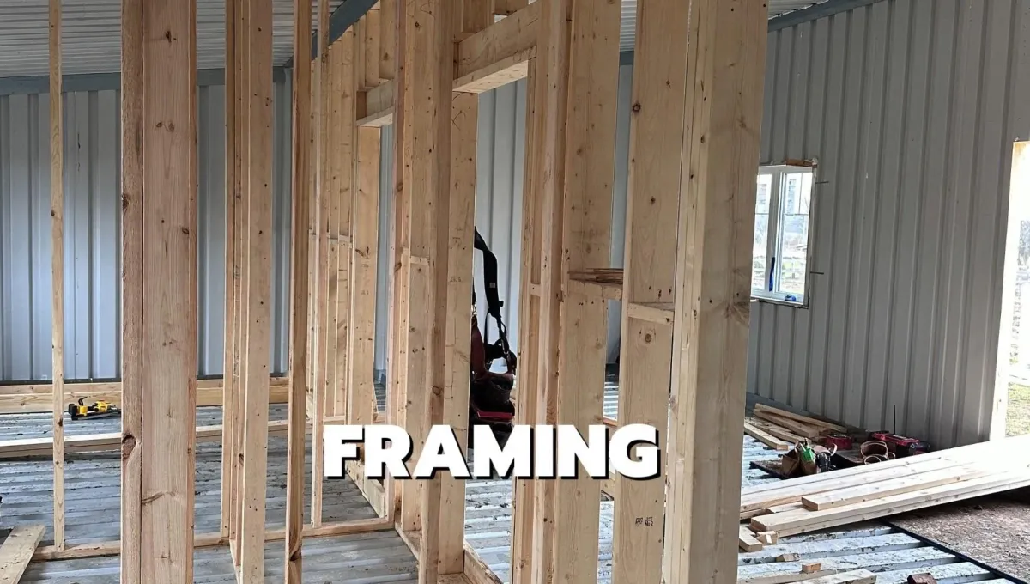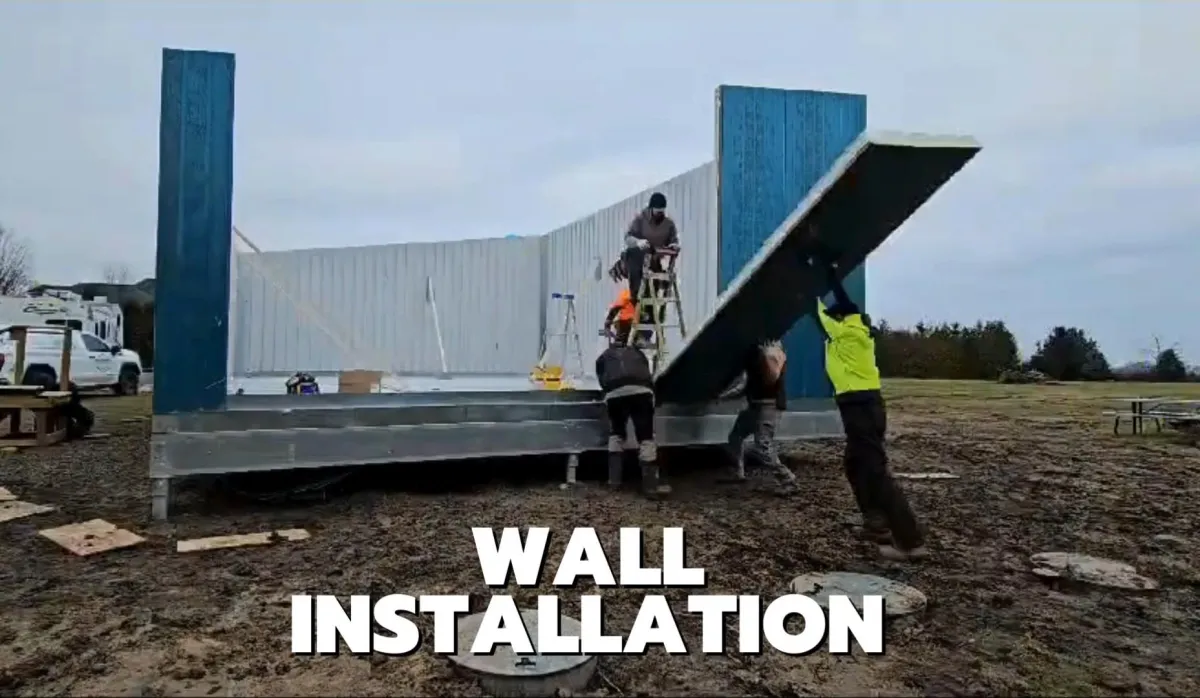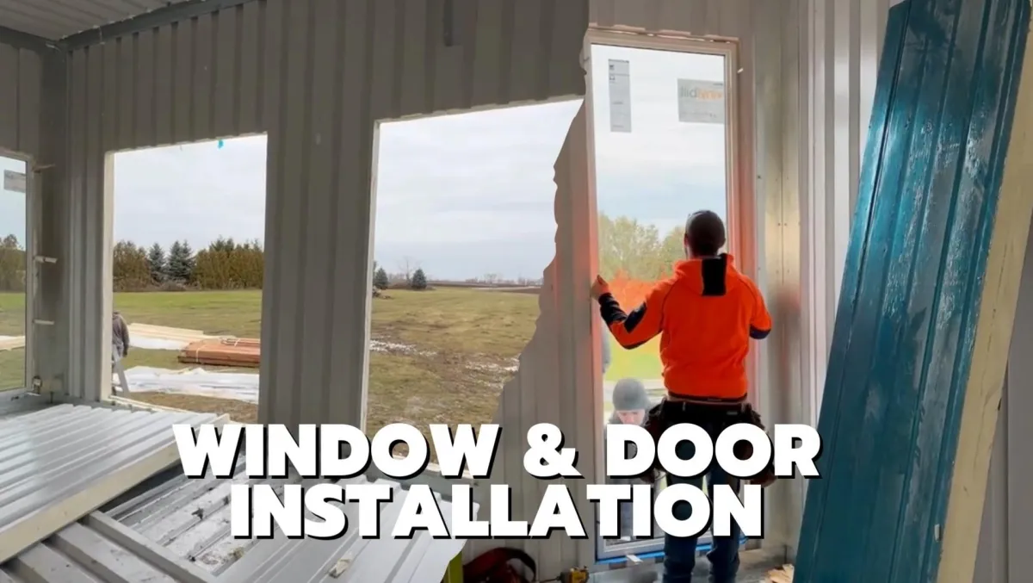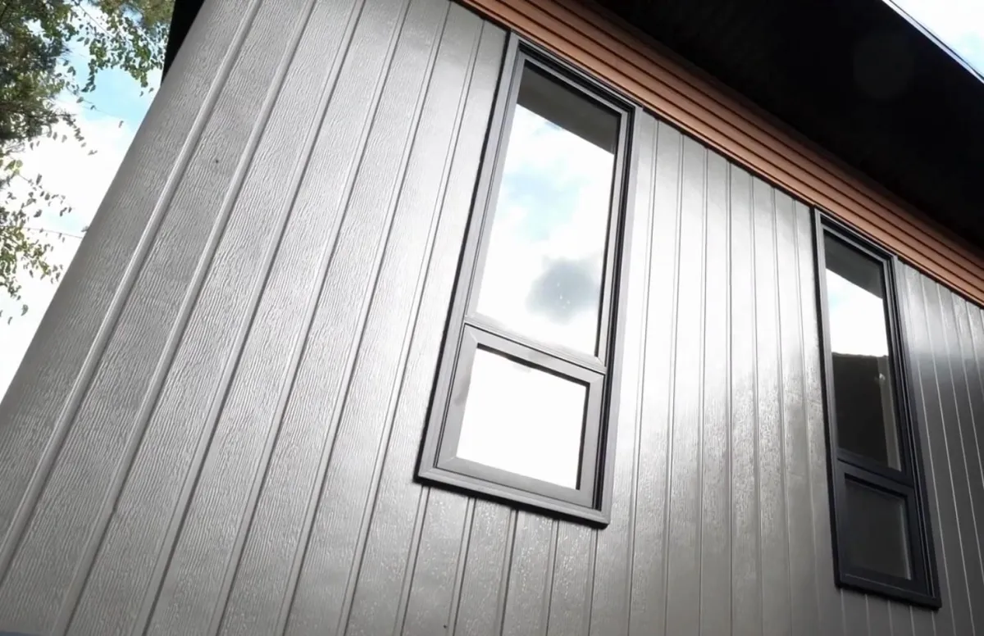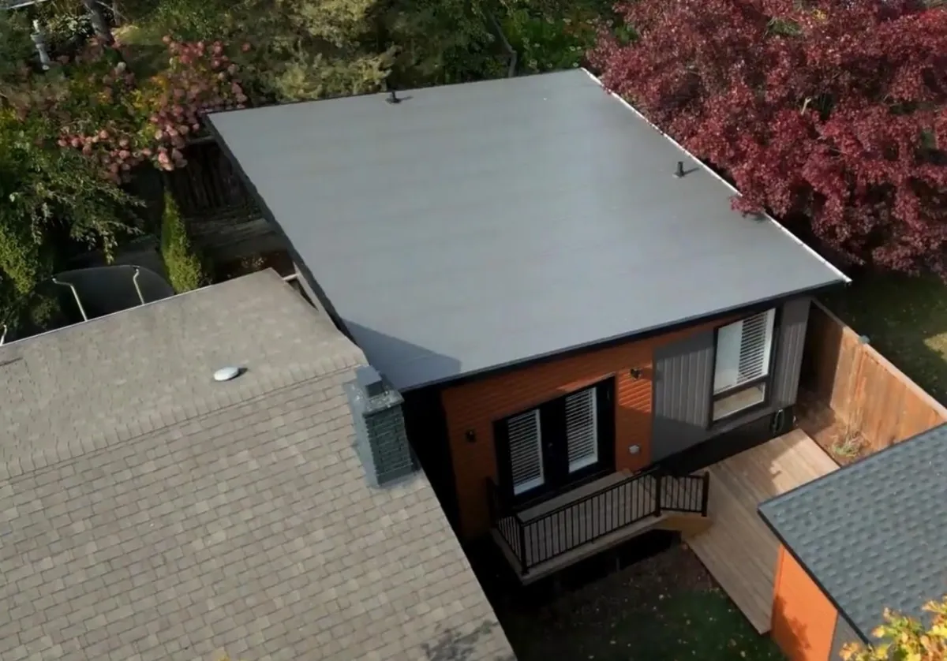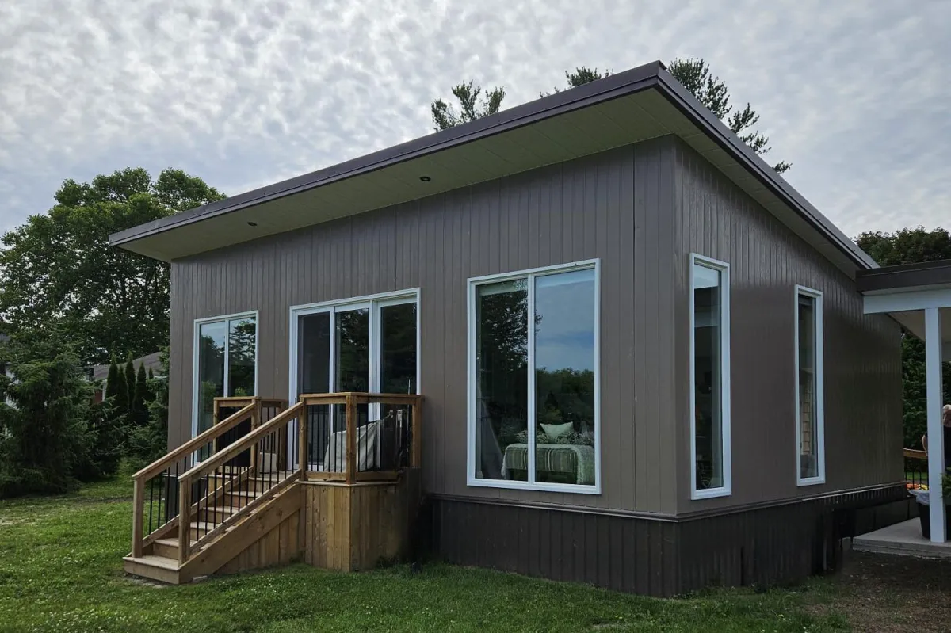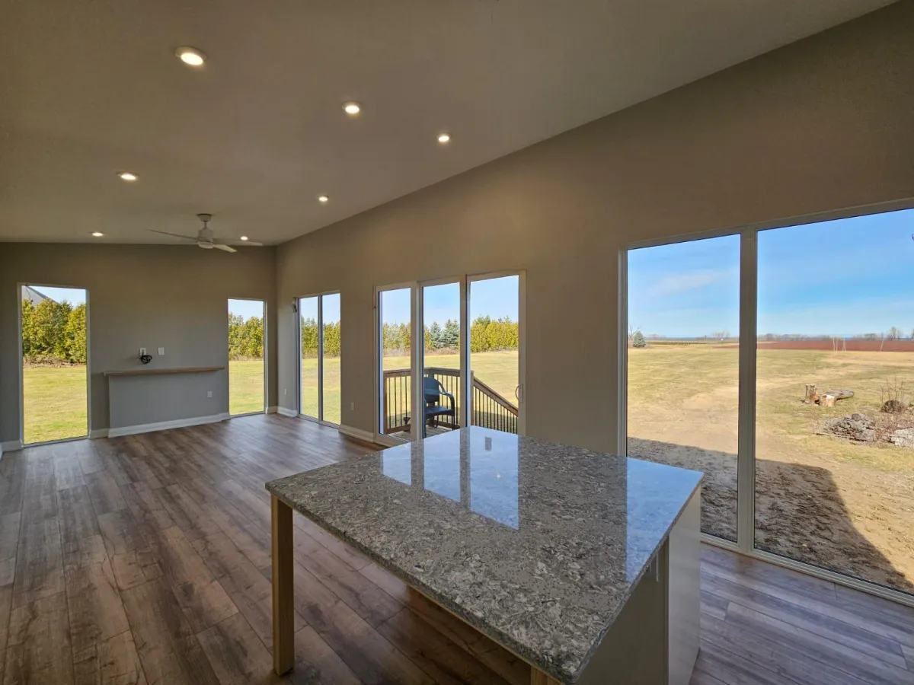KIT HOMES
Our KIT HOME assembly system can be used for a
NEW BUILT HOME, COTTAGE, ADU (Accessory Dwelling Unit), SDU, LANEWAY SUITE, or BUNKIE.
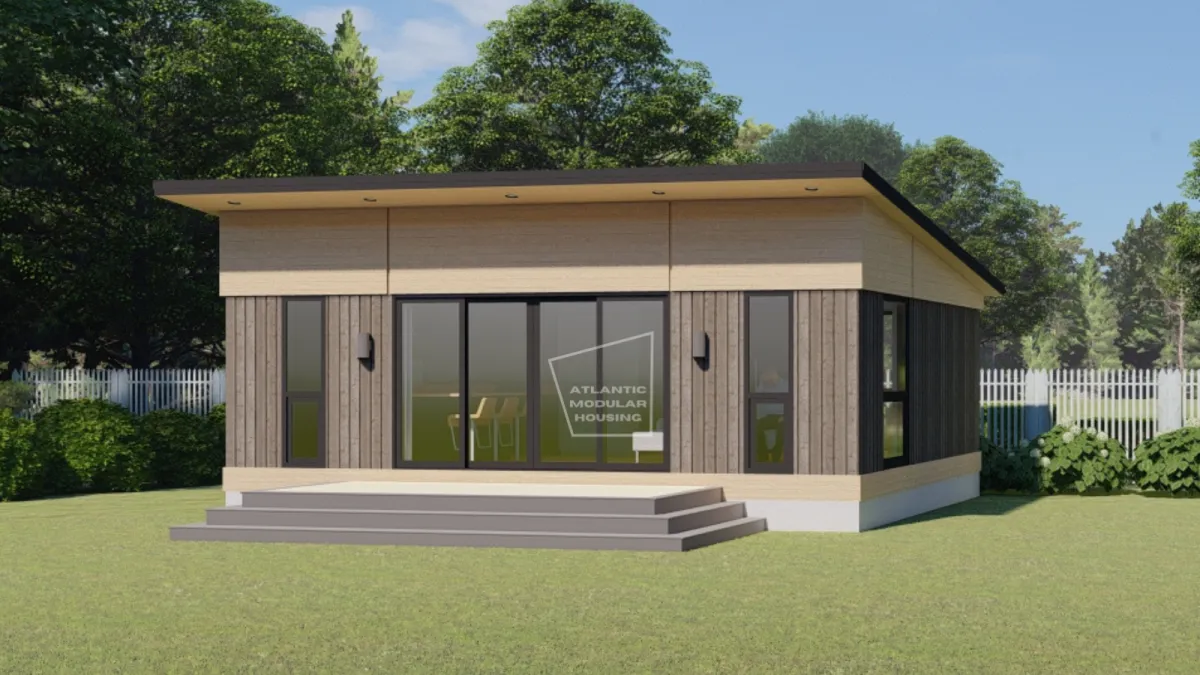
STAN Series
Our 2-bedrooms designs.
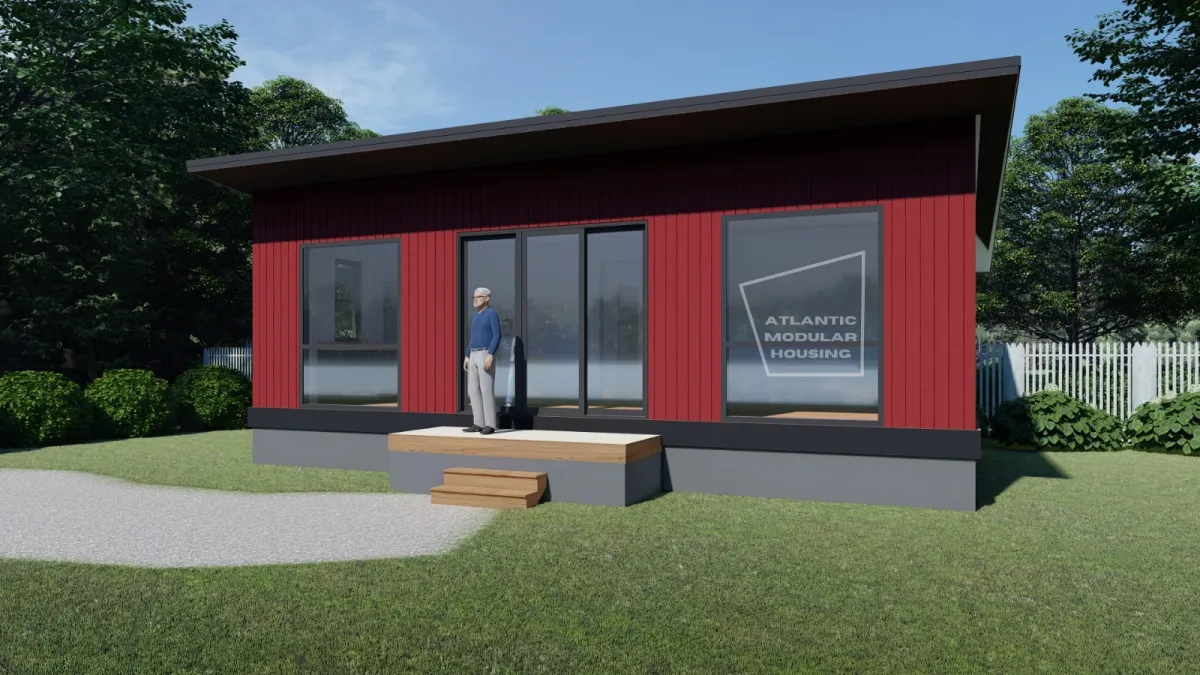
Limited access?
No equipment? No problem at all!
We provide an affordable precision engineered 'Flat pack' home system delivered directly to your property.
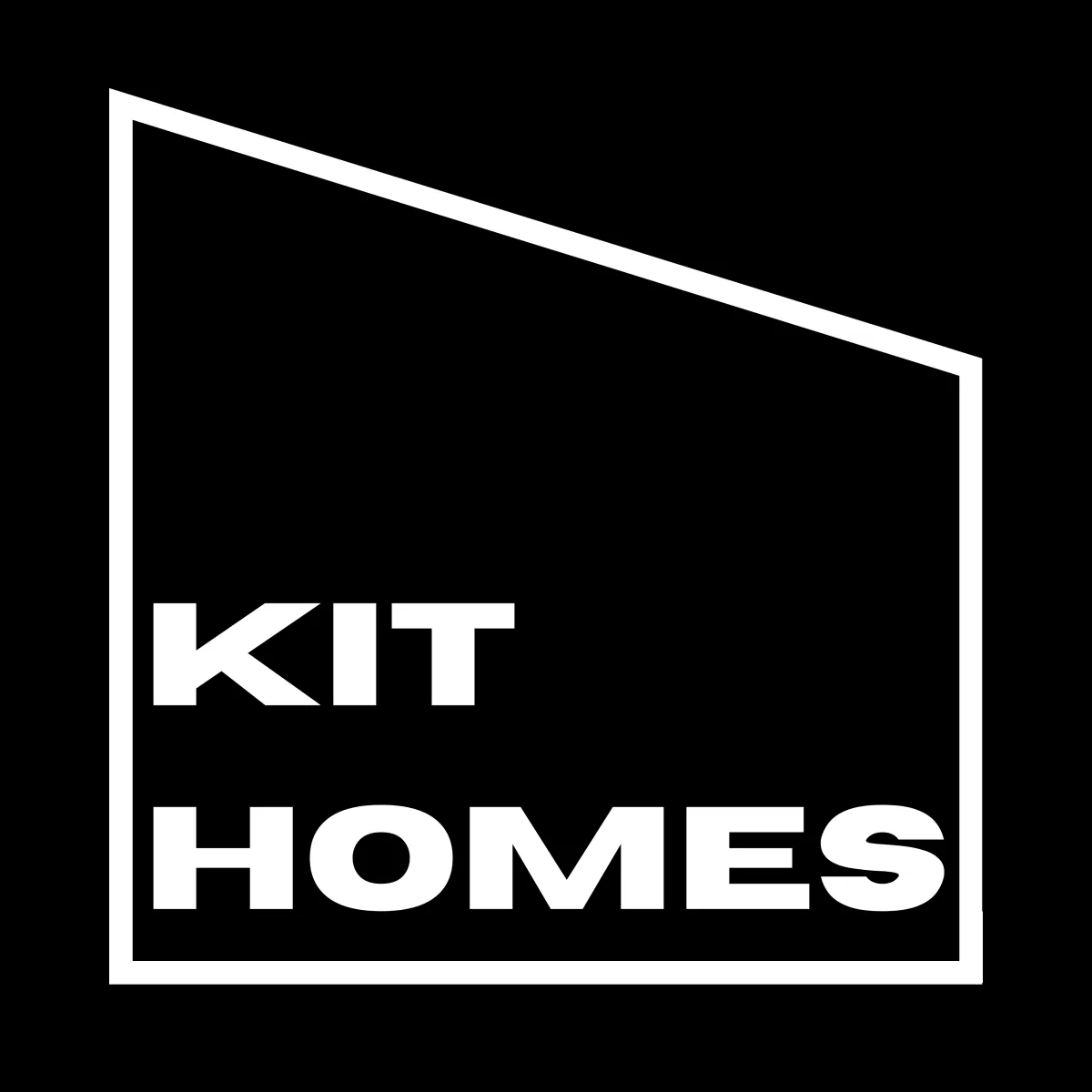
FAST Construction
The astonishing installation process comprising of a complete building envelope with a pre finished exterior metal cladding and roof system, weatherproof windows, doors, and insulation, can all be done within a week. Services and interior finishes can then be done in around 6 weeks.
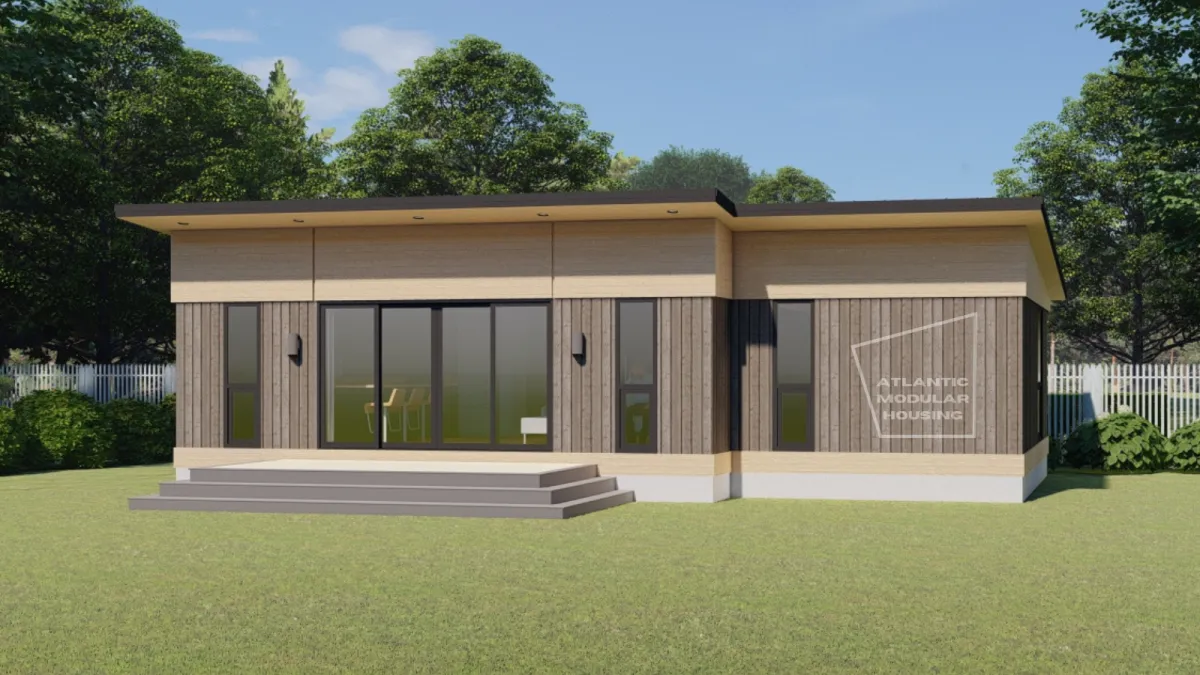
BERKE Series
Our 3-bedroom designs
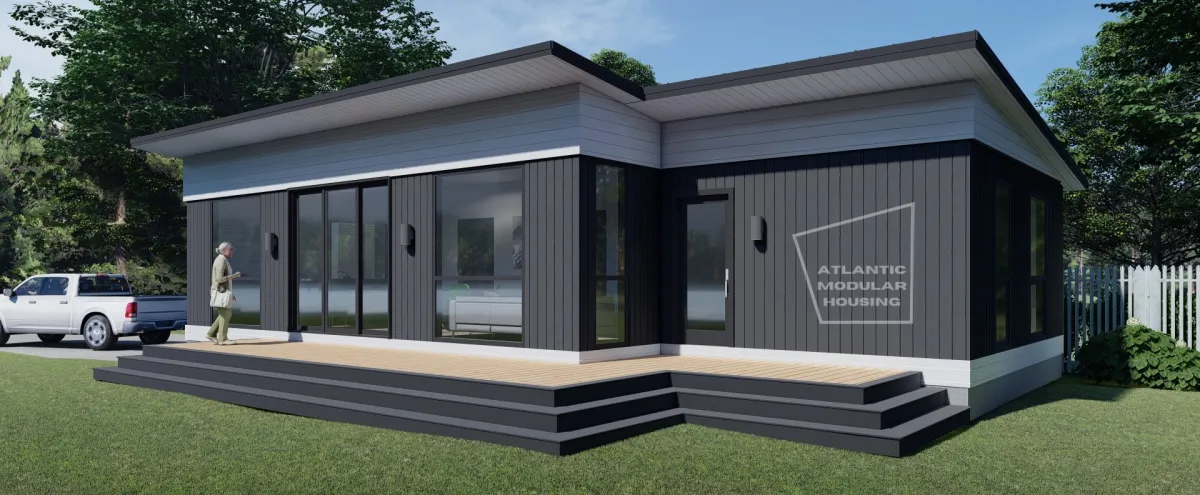
Choose your dream home.
Interior finishes and color options are up to your taste needs.
One of the most advanced home building systems.
Though an optimized design and precision manufacturing process, we provide a revolutionary system resulting in a superior quality home while maintaining affordability.
All KIT HOMES are designed using pre-finished metal structural insulated panels (SIP) providing a maintenance-free, high-performance, and efficient building envelope system.
All our models come with extra high ceilings and plenty of natural lighting through large windows, patio doors and optional skylights.
An attached or detached garage option is also available.
We include a number of predesigned code compliant interior layout configurations. While some minor changes can be accommodated during our consultation period, significant modifications may be subject to extra design fees.
We are here to help you make the process of building a New Home easy. Acquire an affordable KIT HOME from us, and build much faster than a conventional building.
A quick non- committal consultation will allow our team to determine the best model based in your specific requirements.
Frederick Lake Estate Project
Our KIT HOMES will be featured at the Frederick Lake Estate in Waterloo, Nova Scotia.
Frequently
Asked Questions
If you still have questions?
Contact us today!
We will be happy to assist you.
Can KIT HOMES be used as a primary residence or secondary residence?
Actually BOTH! We have 2 bedroom and 3 bedroom models designed to suit your needs. The designs are very modern, space conscious and cost efficient to fit small spaces. Contact us to view our models.
What is an ADU or Laneway Suite?
An Accessory Dwelling Unit (ADU), commonly known as a garden suite or in-law suite, is a self-contained living space on the same property as a primary residence. ADUs offer versatile and efficient housing solutions, providing additional living space without the need for significant property expansion. They serve various purposes, including independent housing for family members, creating rental income, or offering a dedicated workspace such as a home office, gym or childcare facilities. ADUs are a popular and sustainable choice for homeowners looking for adaptable living arrangements.
How do I install electrical and plumbing?
The home system is designed with an internal cavity for easy installation of electrical and plumbing.
How do I apply for building permit?
The KIT HOME package includes all design documentation necessary for your permit application. A local design team will have to be appointed to prepare your site plan and help you submit your permit.
Can I have an Accessory Dwelling Unit (ADU) on my property?
In most scenarios, it is possible to have a second dwelling on your property provided that it meets the minimum space and setback requirements. The addition of a second unit is an ideal solution for establishing independent living quarters for a family member or generating extra income to offset mortgage payments. However, prior to proceeding with the addition of a second unit, it is crucial to consult with your local municipal planning and building departments. These authorities can inform you of the regulations and restrictions that govern second unit additions in your area, including local zoning laws, building code, and other by-laws, and provide answers to any questions you may have. It is important to note that upon receiving confirmation from the municipal planning and building departments, we will furnish you with a building permit drawing package that adheres to your provincial building code. As the property owner, you will be responsible for arranging a site plan drawing package that depicts the precise placement of your KIT dwelling on your property and any other site work drawings that the municipality requires.
Does Atlantic Modular Housing install the homes?
We will help you order the KIT HOME of your choice and coordinate the installation process with your local certified contractors.
Can we change the interior layout from your standards?
Yes of course. The interior layout can be reconfigured to suit your particular needs and requirements. Depending on the level of modifications there may be extra design fees.
Are the KIT homes suitable for all regions in Canada?
Yes. Our SIP assembly system is approved for use in all provinces and territories.
What is the insulation value?
At R28.5, our SIP system provides superior overall building envelope performance as compared with conventional construction. The continuous insulation has no thermal bridging normally caused by framing as there are no studs. The patented one-piece corners also eliminate the cold connections normally required by conventional framing. The fully integrated floor, wall and roof panels make up a completely sealed building. An air exchanger is necessary to ensure proper ventilation.
What exactly do I get with a KIT HOME?
We provide a complete flat pack home kit based on the model you choosed and ready to be assembled by your contractor. The KIT includes the exo-skeleton; base frame, floor, wall, roof structure, doors and windows. All interior partitions, finishes, plumbing and electrical are excluded. The site works and pile foundation needs to be made ready to receive your KIT Home.
What is the lead time to build a KIT home?
Once you place your order and we trigger the manufacturing process, you can expect to receive the kit at your built location in about 8 weeks. Once the foundation system is completed, the exo-skeleton KIT assembly process could take your contractor about a week. Your home interior and finishes can be completed in about 6 weeks making the timeline approximately 15 weeks.
How high is the ceiling?
We take great pride in providing a “Grand” feeling inside the home space with a ceiling height exceeding 11ft to over 8ft at the lowest point.
Do the homes come fully serviced?
As with any new home, your KIT HOME will require site services, i.e. water, sewer and electrical. Natural gas is optional based on your appliances being installed. We recommend contacting your local municipal development department to get a clear understanding of necessary details regarding services.
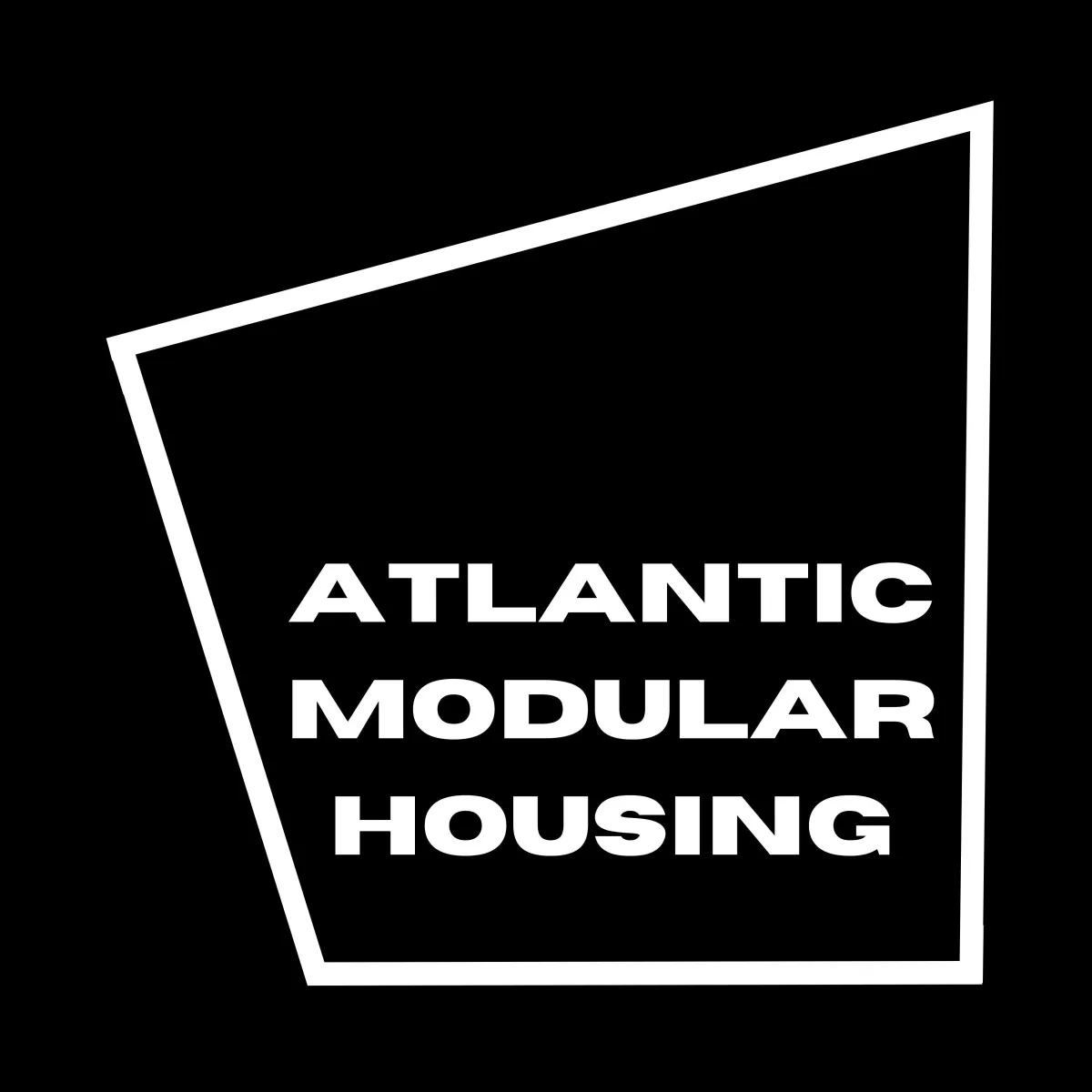
Designed by Alicia Loo

